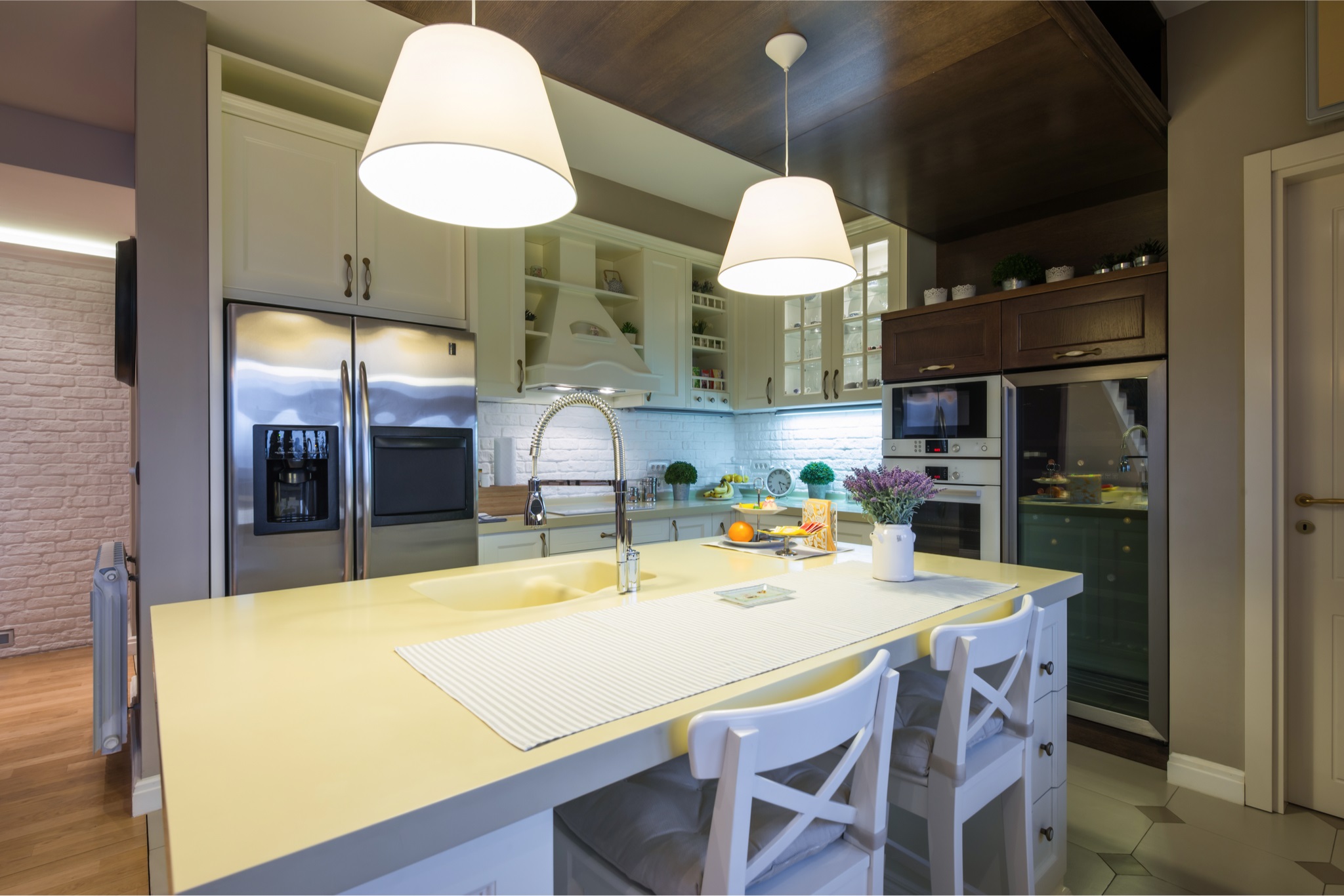When you’ve decided to remodel your kitchen, the questions start rising, where to start? What to buy first? Some of us stick to their laptops browsing kitchen trends and some want to have the same model as their friends or relatives.
As kitchen remodeling is a long term investment and a lengthy process, we just can’t follow “trial and error” process here. We need a solid plan which can serve us for long years.
What are the needs?
Estimate your priorities – how many people will be using and gathering at the kitchen and how they will move around in the kitchen. Do you just want to renovate the existing model or you have anything new to add?
Have a good plan
Study the scope of work (plumbing, electrical and flooring) of your kitchen renovation and estimate the budget if you want to change the existing parameters.
Scope and budget never go hand in hand. They frequently change as you become more educated on what you need and what you can afford. Remodeling a house or a room is nothing but educating ourselves on our needs.
Find the experts
This is a lengthy process and you need to work with a professional to make this remodeling process a flawless victory.
An expert can help you plan the space, budget and selecting the materials and fixtures, what products to purchase and what quantity you need to order.
A professional can act as guide from start to last. Some owners get referrals from friends, relatives or colleagues and then they choose an architect or designer of their choice. Experts help you manage your project.
Estimate the contractor charges
The best way to hire a certified contractor is to take quotations from at least 3 different contractors. Discuss the project with your contractor prior to the commencement of the work, this way you can estimate the budget and keep it on the track.
Do the paper work
Paper work includes sketches, space planning, and floor planning and cabinet sizes. Interior Designs Studio focuses more on layout and space planning and plans the project according to that. Committing to a particular design can be a distraction from space planning.
You need a plan to figure out the required materials and where will they go and how much space is needed and finally how much will it cost. Interior Designs Studio discuss everything in detail and give a preliminary draft of design and the cost of the project so that they can have an idea of constructing cost.
Select the fixtures and finish specs
It’s time to make your final selection of fixtures and finishes. The list of this may include
Cabinetry design, door style, finish and color
Countertop material
Electrical appliances and Refrigerators
Light fixtures
backsplash
Kitchen sink and faucet
Flooring
Hardware
Improve design and work on Construction documents
Give the final touches to your design and prepare final floor plans, elevations, and also consider mechanical, electrical and plumbing if they are also the part of your project.
This is the phase where the Construction documents come into play. Make sure you have selected your fixtures and finishes in this phase
Check whether you need to take any permits with your town planning commission. If so, you need to submit the drawings for permits. The approval takes some time, so plan it properly with your town planning commission to avoid too much delay. You need a certified professional or an architect to get it approved.
Prepare for the launch
The day has come, most likely 1 – 2 months from the submission of your drawings for permit. Have a tough schedule and prepare to clean the cabinets, put what you don’t need in storage. Set up a temporary kitchen so you don’t need to trouble about your daily cooking.
Get ready for the punch list
Once the project is over, mission accomplished … but not yet … there’s always a little to-do list remains. A switch plate missing, paint touch ups and sometimes the major things like the faucet isn’t functioning or a newly laid floor tile chipped or scratched.
It’s always been a human nature that forgets little things after completing the big things. Once the contractor handles the renovated kitchen or a house don’t hesitate to call him if found anything unfixed.
Interior Designs Studio maintain a special form to list these minor things and completes it thoroughly at the end.
