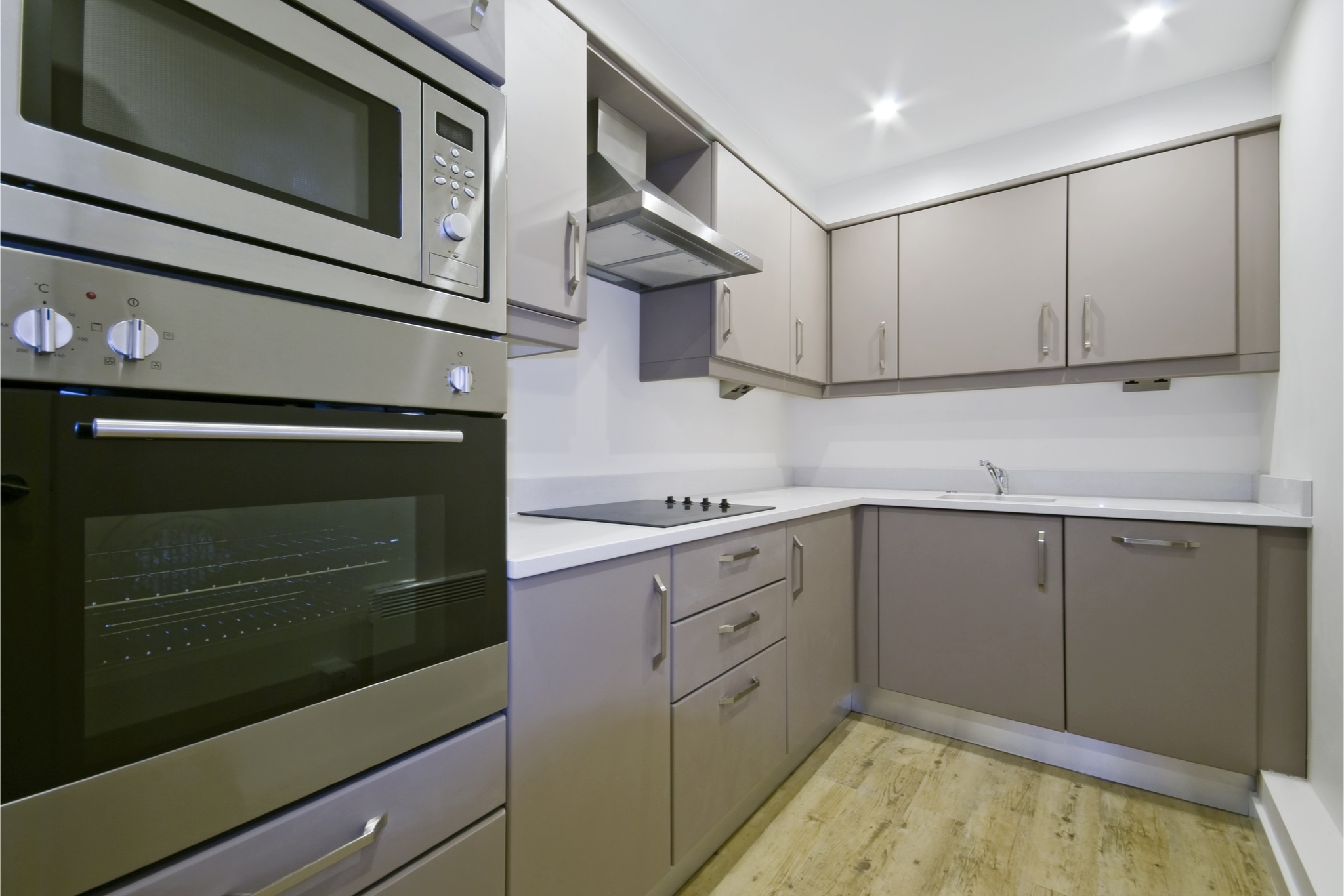A kitchen is the heart of the house where the queen of the house spends most of her time making mouthwatering dishes for her family. Kitchen is also a power house from where everyone gets their share of calories and energy. The concept of modular kitchen comes when you want to pump liveliness into this heart of the house.
The demand for modular kitchens is growing as the apartments and lifestyles are changing. Modular kitchens are in craze as they provide much efficient use of space and convenience.
In a Modular Kitchen fixtures and cabinets are put together in a well organized manner so that the daily tasks are accomplished in easiest way.
Modular kitchens are designed according to customers’ preference taking the available space into consideration. You can choose wide variety of colors and textures for your dream kitchen.
A modular kitchen can accommodate cabinets and drawers, built-in covered baskets, dishwashing machine, cooking range/cook tops, chimney, microwave oven and washbasin.
Wood, MDF, lacquer glass and laminations are used to make these cabinets and doors along with solid materials like granite and marbles for the cook tops.
Modular kitchen is not anymore a matter of small space or large space; it is the matter of changing the way of conventional kitchen. It is an idea to make the kitchen a family room with a television on one side and a kitchen Island in the middle, the entire family can spend more time together.
Now the queen is not anymore be alone by spending 4-6 hours a day in her kitchen. Thanks to the concept of modular kitchens.
Interior Designs Studio specialized in modular kitchens with its wide range of market segment got a vast collection of designs.
What are advantages of modular kitchen?
- Convenience and comfort
- Optimization of space
- Splendid look
- Easy maintenance
- Healthy atmosphere by installation of exhausts/chimney
- Everything in the kitchen got a roll and place to work
- It motivates to work in
Are there any layouts for modular kitchens to understand better?
Yes. There are five most common kitchen layouts which improves the efficiency of your kitchen regardless of the space you have. These layouts are designed based on natural workflows between the three key activities – food preparation, cooking, cleaning up. The workflow between these activities is called the work-triangle. Let’s see what layouts we have.
Single-line kitchen
This is the most desirable layout for narrow kitchens in which all appliances and cabinets are arranged along one side of the wall.
U-shaped kitchen
In this layout the fridge, cook-top and sink are arranged to get maximum efficiency and convenience. In this design the cook is not disturbed and everything is reachable easily and lot of free counter and storage space is available.
L-shaped kitchen
This is the most acceptable layout with or without an island in the center. This layout admired by many for its adaptability and variations and it is compatible with any style whether it is a modern kitchen or a traditional kitchen.
Galley kitchen
Galley kitchen is the most favorite layout amongst Chefs and the only drawback of this design is that it doesn’t allow seating in the kitchen.
Island kitchen
The island kitchen is the right choice if you have larger kitchen space. It provides more space for work and storage. Island kitchen allows four sides movability. This is the first preference of many house owners. A part from all the above five layouts there is one more layout called the Peninsula. It has three side movability with one end attached to the wall.
At Interior Designs Studio you can get any of these designs and several other designs customized according to your needs. Have a Happy kitchen!!!
