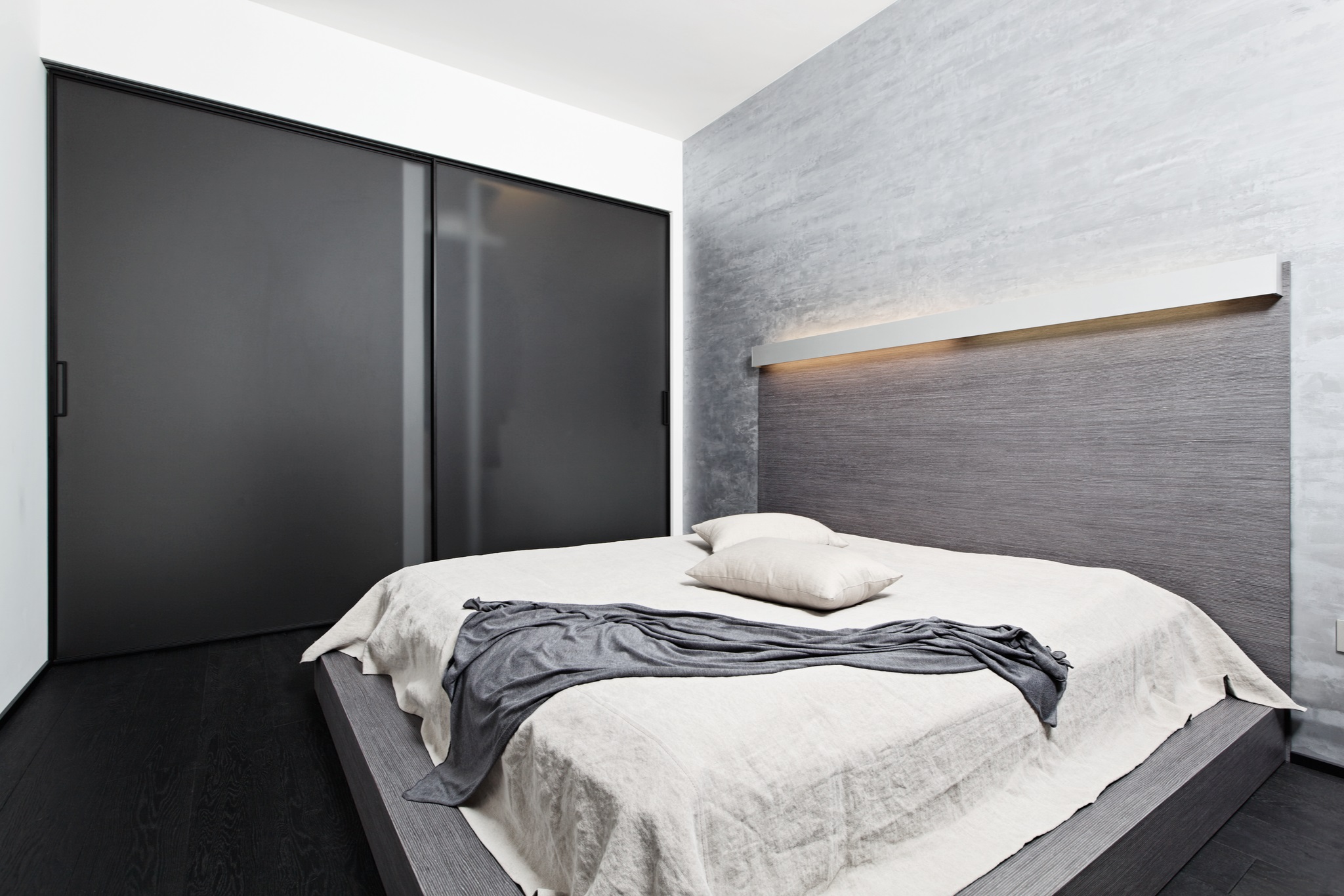A research says that if there are things which are messy all around in a house or in a room that can show a negative impact on our minds.
Do you get embarrassed every time you open your closet door? It may be a sign for a makeover
There’ll be no house-design without allotting a space to it. There’ll be no bedroom without its company! Yes. A closet plays an important role in not only house-plan but also organizing your clothes and in some cases the foot-ware and other accessories too.
In our daily use and in hurry we leave the closet messy and unorganized. We should spare some time to make it well organized. Because a well organized closet can make you feel good and keeps everything at a hand’s reach.
The widely using closet model is the Wall closet, which is otherwise known as Reach-in closet. The wall closet can have different types of doors like sliding which are very common, bi-fold doors and also double doors which open outward into the room.
The wall closets can have a minimum depth of 24 inches into the interior of the walls excluding the doors. This gives the clothing a few inches on the either side when on hangers if the hanging rod is in the center. Make sure you have the closet with 60 inches width when there are two or more than two doors.
An ideal closet should have:
More than few open shelves with varied heights
places to hang long and short clothing
a place for shoes
a place for hanging ties and belts and to store kerchiefs and scarves
A linen closet to keep towels and sheets for daily use
The linen closet should have a depth of 16 – 20 inches to keep your linens well accessible and organized. If the closet is deeper, then make shelves shallower that gives you more comfortable space to put your linens.
The next popular model is Walk-in closets. These are admired for their spaciousness. If clothes are going to hang on either sides of the closet then the ideal width is 7ft. With 7ft width you will have a 3ft walkable space in the center of the closet to move around freely.
Custom-designed closets are though very expensive they can provide extra space by eliminating the need for a dresser or chest.
Of late, many companies along with Interior Designs Studio designing custom closets, so you can find out the estimates and charges by calling them or mailing. At Interior Designs Studio you can leave your number and their team will get back to you.
If your walk-in is smaller than 6 ½ feet wide, then placing hanger rods on one side and shelves and other storage on the other side gives you a good flow of light, air and accessibility.
You can plan this closet makeover if you are doing a major cleaning in your house or if you are renovating your entire house or your bedroom.
If you have any questions or suggestions please post them below and Interior Designs Studio team will get back to you. Thanks!!!
